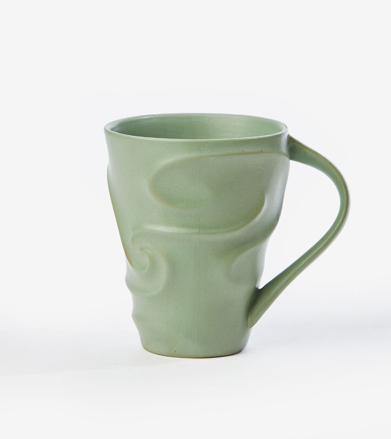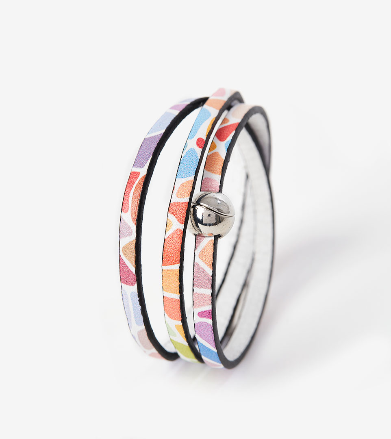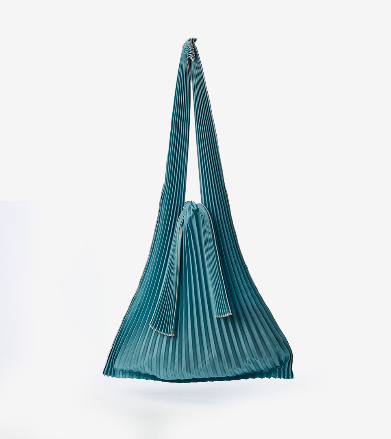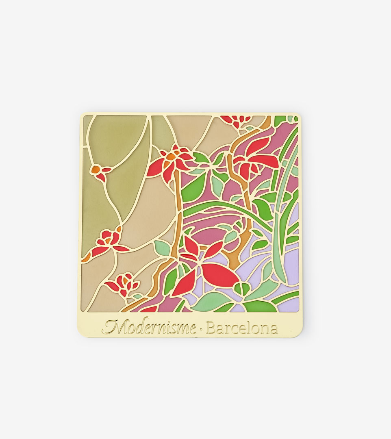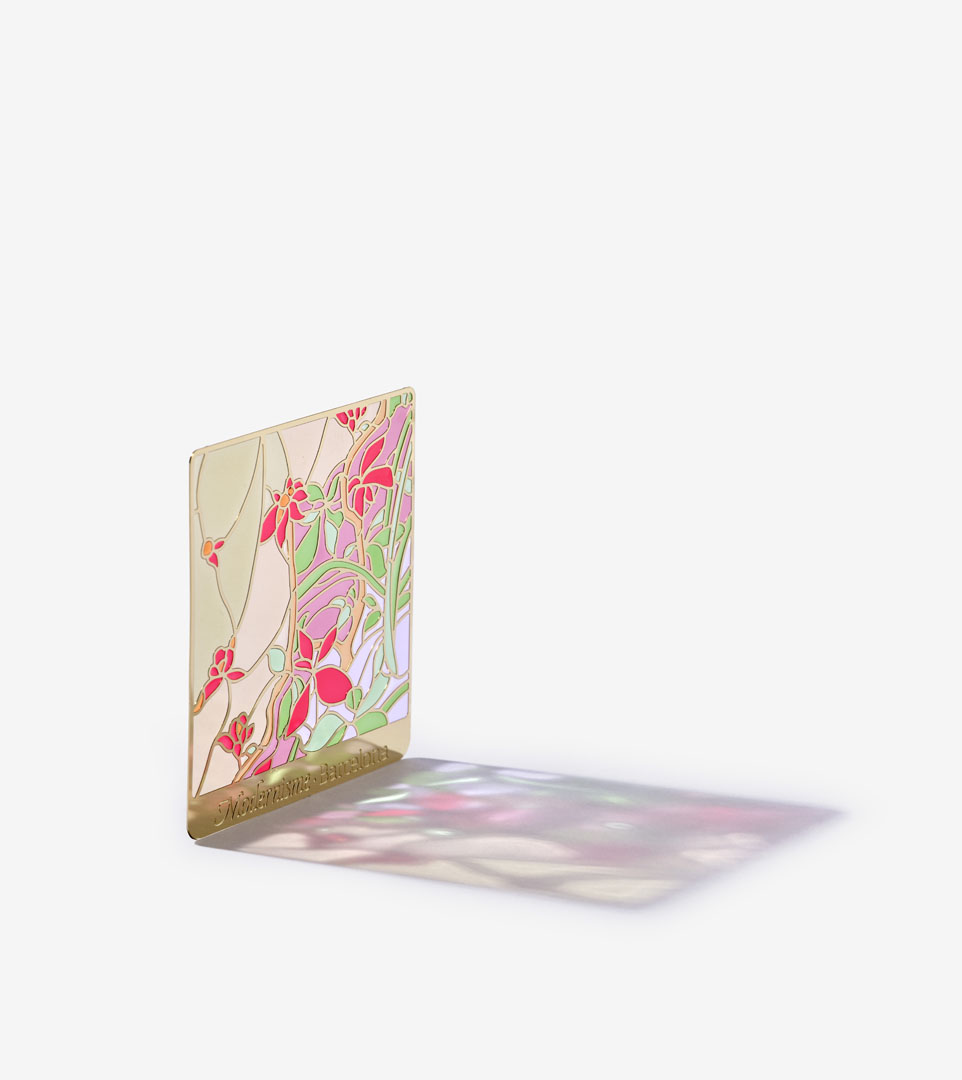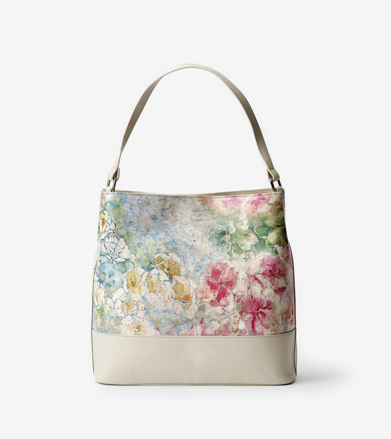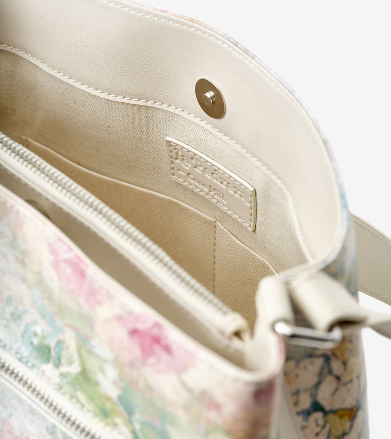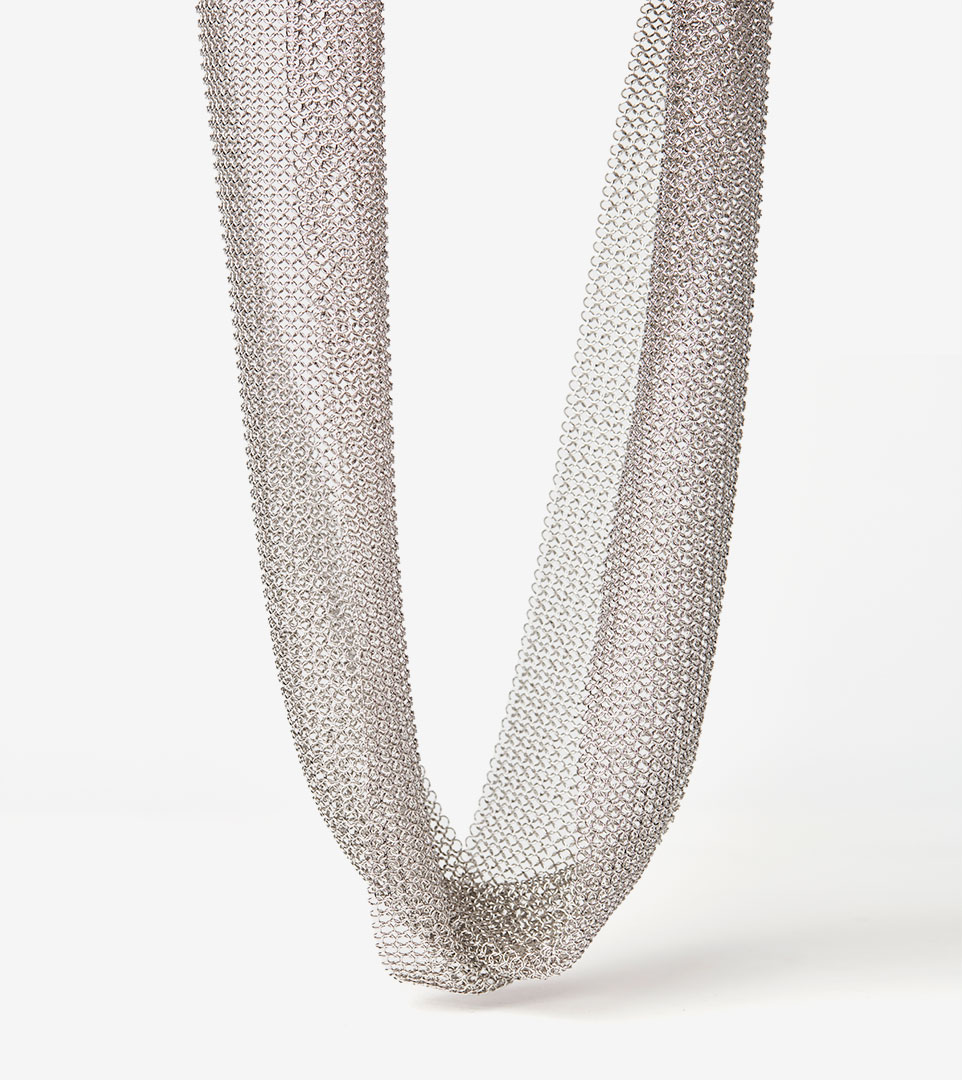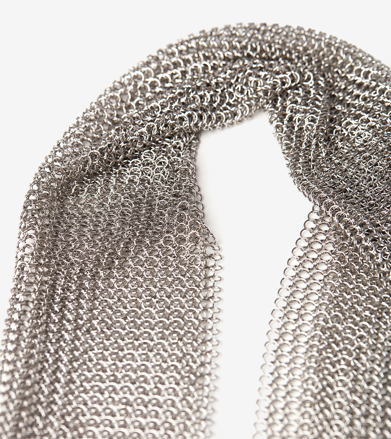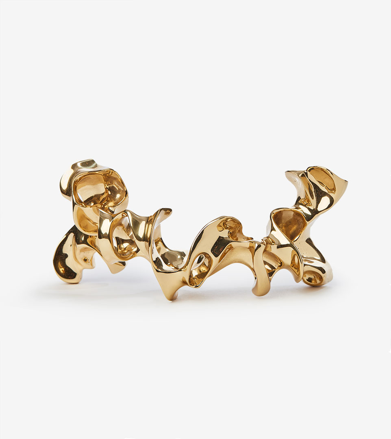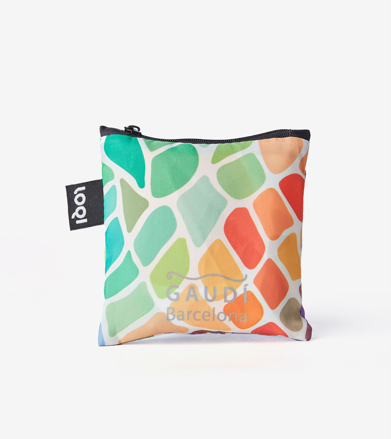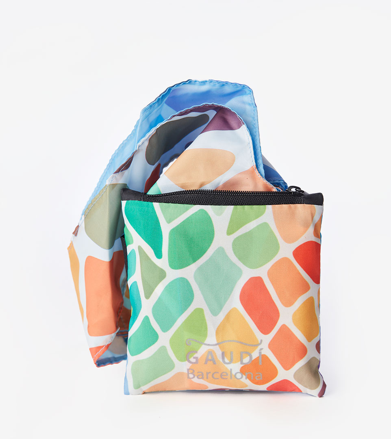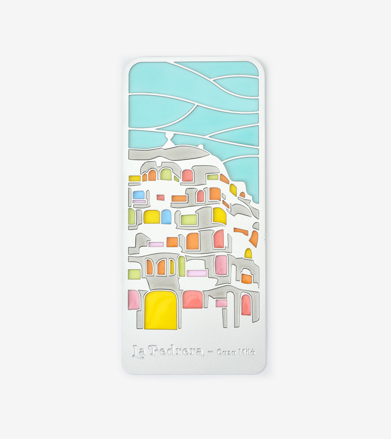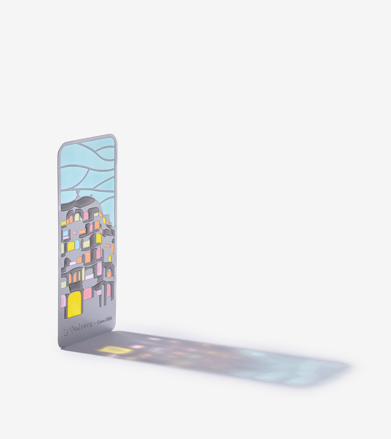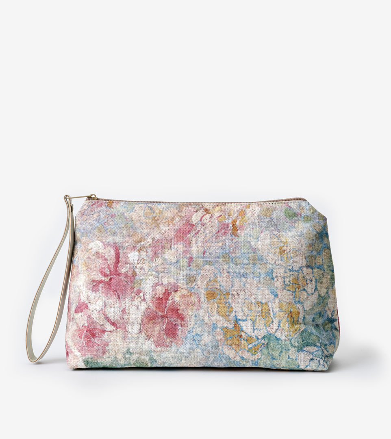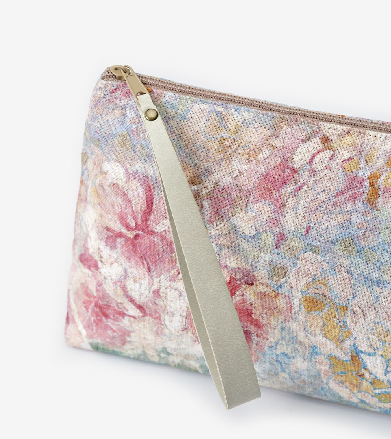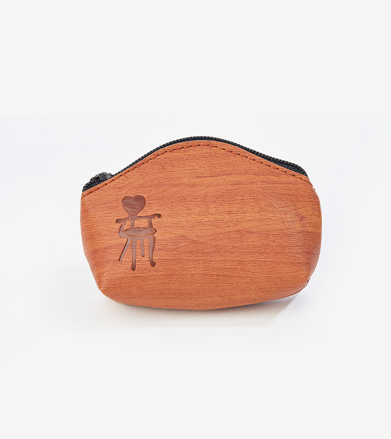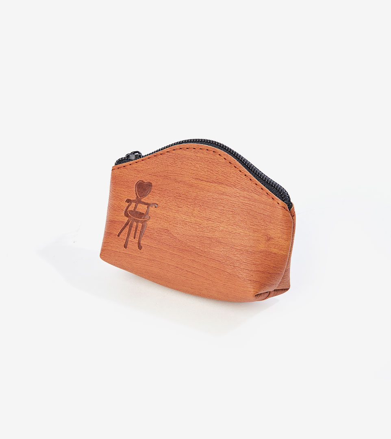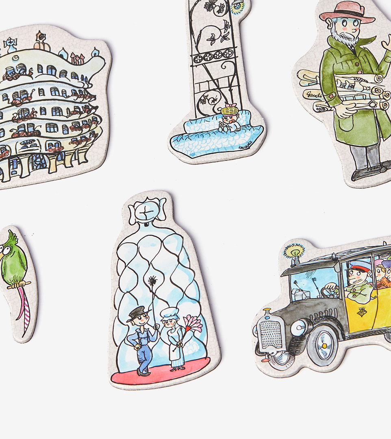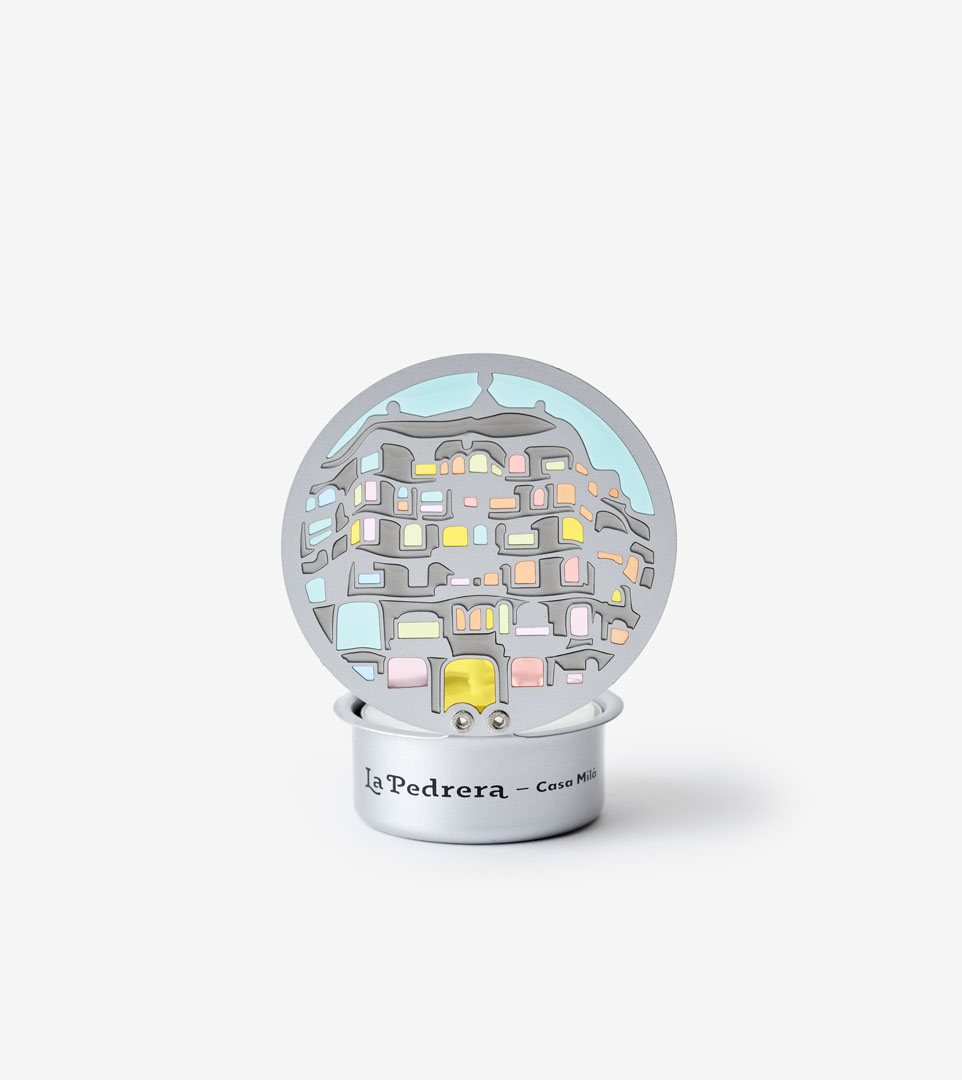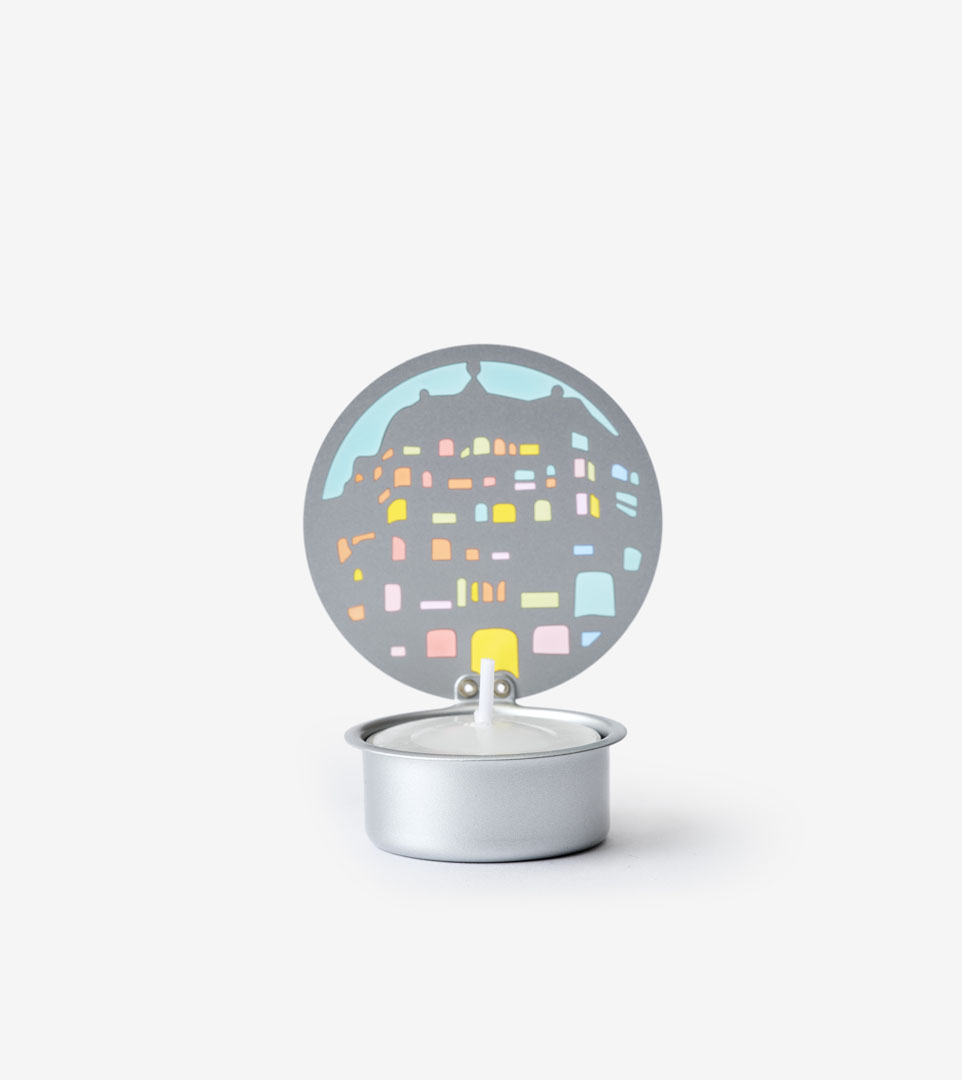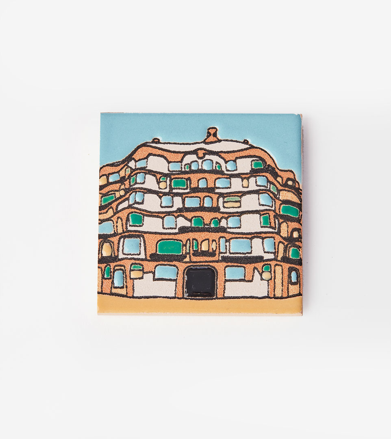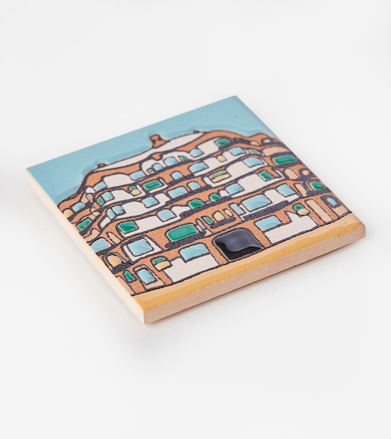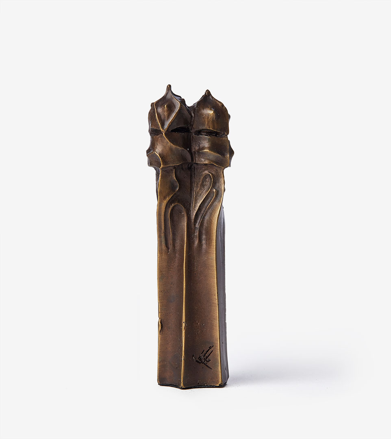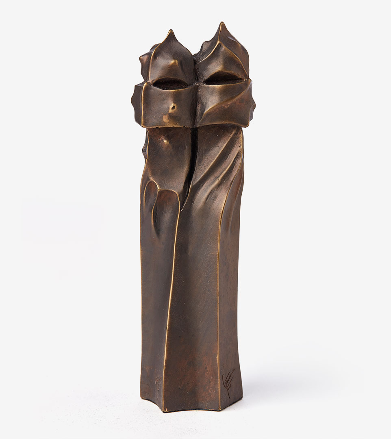69,95 €
1
Reproduction of one of the two ventilation spiral towers covered with "trencadís" which, together with the "warrior" chimneys and the "badalots" that access the rooftop, crown the roof of the Casa Milà, designed by the Catalan architect Antoni Gaudí and popularly known as "La Pedrera" (Barcelona, 1906-1912).
Walk around the roof of La Pedrera is to come across several Gaudí sculptures conceived with great aesthetic quality and functionality: the stairwells -for access to the roof and some of the stone in marble or ceramic trencadís coverings-, the ventilation towers -which help to renew the air in the attics- and the chimneys -smoke outlets-, grouped together in ensembles. These sculptural-architectural elements let the imagination run wild beyond their functionality and aesthetics.
Walk around the roof of La Pedrera is to come across several Gaudí sculptures conceived with great aesthetic quality and functionality: the stairwells -for access to the roof and some of the stone in marble or ceramic trencadís coverings-, the ventilation towers -which help to renew the air in the attics- and the chimneys -smoke outlets-, grouped together in ensembles. These sculptural-architectural elements let the imagination run wild beyond their functionality and aesthetics.
Details
Materials: Resina banyada en bronze
Size: 11,5x6x6 cm.
Weight: 260 gr.
Description
Reproduction of one of the two ventilation spiral towers covered with "trencadís" which, together with the "warrior" chimneys and the "badalots" that access the rooftop, crown the roof of the Casa Milà, designed by the Catalan architect Antoni Gaudí and popularly known as "La Pedrera" (Barcelona, 1906-1912).
Walk around the roof of La Pedrera is to come across several Gaudí sculptures conceived with great aesthetic quality and functionality: the stairwells -for access to the roof and some of the stone in marble or ceramic trencadís coverings-, the ventilation towers -which help to renew the air in the attics- and the chimneys -smoke outlets-, grouped together in ensembles. These sculptural-architectural elements let the imagination run wild beyond their functionality and aesthetics.
DetailsWalk around the roof of La Pedrera is to come across several Gaudí sculptures conceived with great aesthetic quality and functionality: the stairwells -for access to the roof and some of the stone in marble or ceramic trencadís coverings-, the ventilation towers -which help to renew the air in the attics- and the chimneys -smoke outlets-, grouped together in ensembles. These sculptural-architectural elements let the imagination run wild beyond their functionality and aesthetics.
Materials: Resina banyada en bronze
Size: 11,5x6x6 cm.
Weight: 260 gr.


